Riverpark - Apartment Living in Santa Clarita, CA
About
Welcome to Riverpark
27303 N Sara Street Santa Clarita, CA 91387P: 661-485-3617 TTY: 711
F: 661-250-1197
Office Hours
Monday through Friday: 9:00 AM to 7:00 PM. Saturday and Sunday: 9:00 AM to 6:00 PM.
Located in the heart of Santa Clarita, California, you will find a beautifully landscaped apartments for rent at Riverpark Apartment Homes. Our ideal location places you in an area with easy access to major freeways, great dining, and outstanding places to shop, including Westfield Valencia Town Center. Our community is close to the College of the Canyons, Six Flags Magic Mountain, and a variety of recreational options in Los Angeles County.
An unmatched combination of comfort and style can be found in our one, two, and three bedroom apartments. Our spacious floor plans are appointed with deluxe kitchens complete with Euro-style cabinetry, dishwashers, gas ranges, and pantries. Soaring ceilings, huge closets, and washers and dryers are also included in each home. Living space is increased with an expansive balcony or patio, perfect for entertaining friends and family. You’ll find that Riverpark is the best apartment community in Santa Clarita.
The lush, green landscape surrounding our community is the perfect backdrop for your new home. Residents can spend their days soaking up the sun by one of the three swimming pools, working out in our fitness center, or spending time with family at the playground and picnic areas. As a pet-friendly community, we welcome your furry friends, so bring them along for the fun! Discover the life you’ve been searching for at Riverpark Apartment Homes.
1-Month Free on Select Units. CALL & SCHEDULE YOUR TOUR TODAY 661.485.3617
Specials
Tour & Lease Specials
Valid 2025-06-30 to 2025-07-30
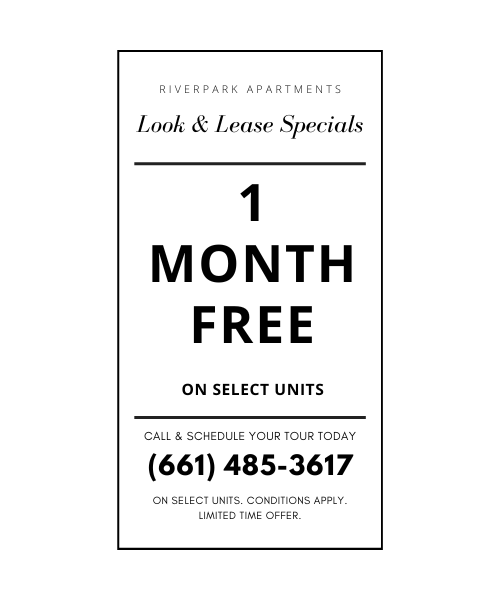
Schedule an in-person, self-guided, or virtual tour! Call (661) 485-3617
*On select units only. Conditions apply. This is a limited-time offer. All prices are subject to change at any time without further notice.
Floor Plans
1 Bedroom Floor Plan
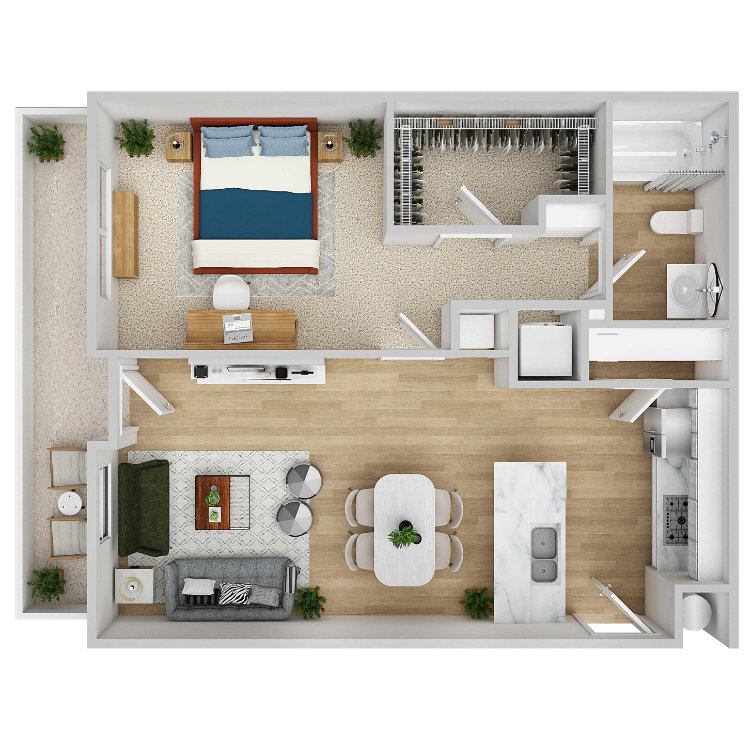
Arroyo
Details
- Beds: 1 Bedroom
- Baths: 1
- Square Feet: 628
- Rent: $1989-$2194
- Deposit: $500 On approved credit.
Floor Plan Amenities
- Breakfast Bar
- Ceiling Fans
- Garage
- Entertainment Size Balconies and Patios
- Washer/Dryer In-Unit
- Cable Ready
- Central Air/Heating
- Spacious Walk-in Closets
- Carpeted Floors
- Dishwasher
- Pantry
- Vertical Blinds
* In Select Apartment Homes
Floor Plan Photos
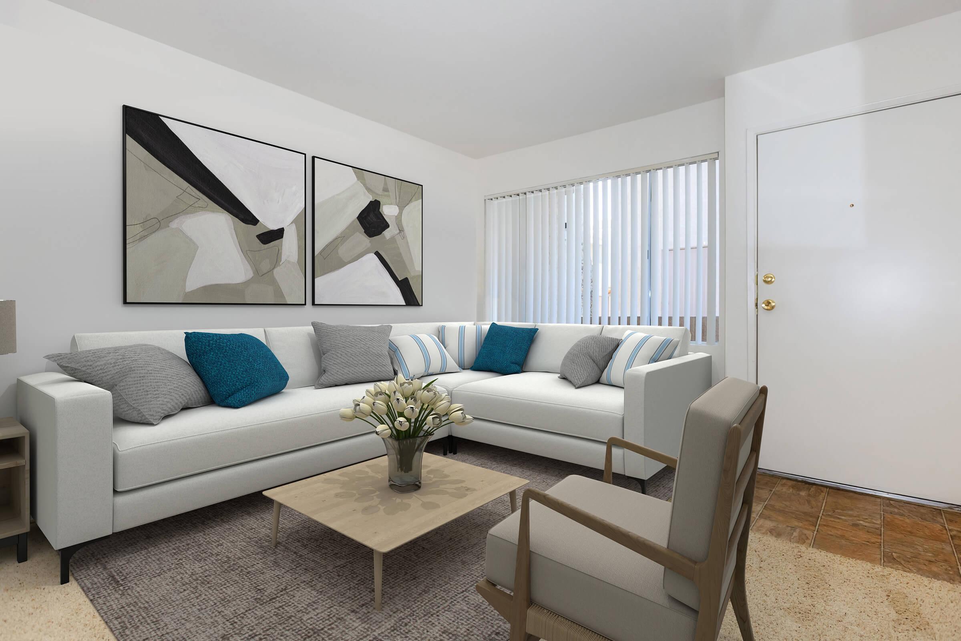
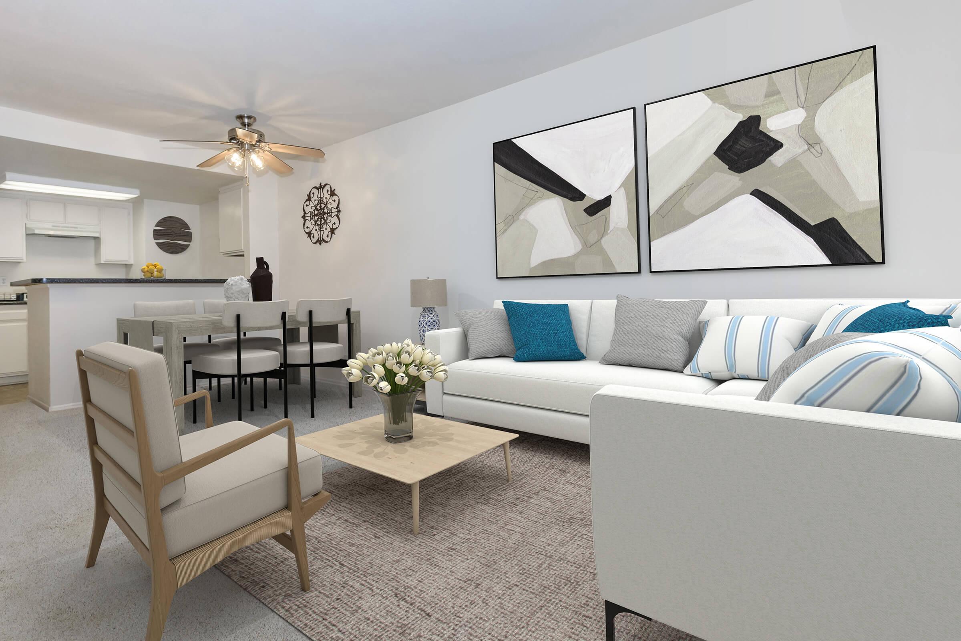

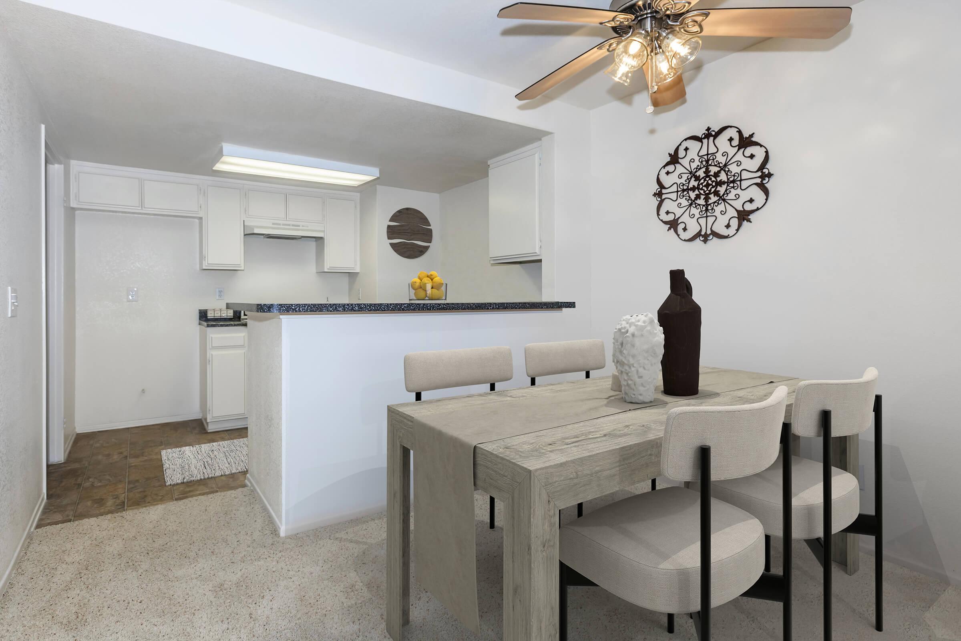
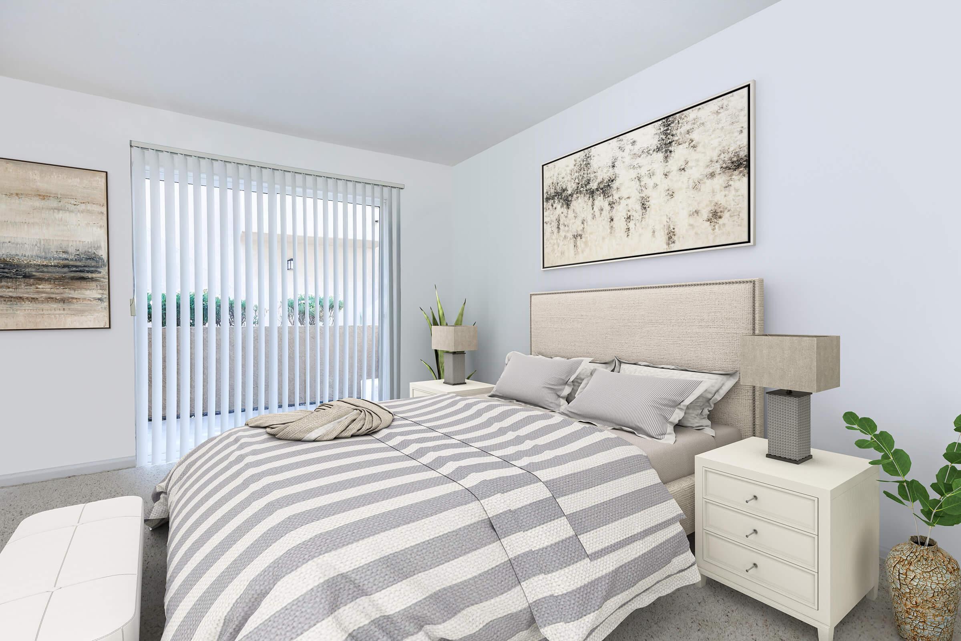
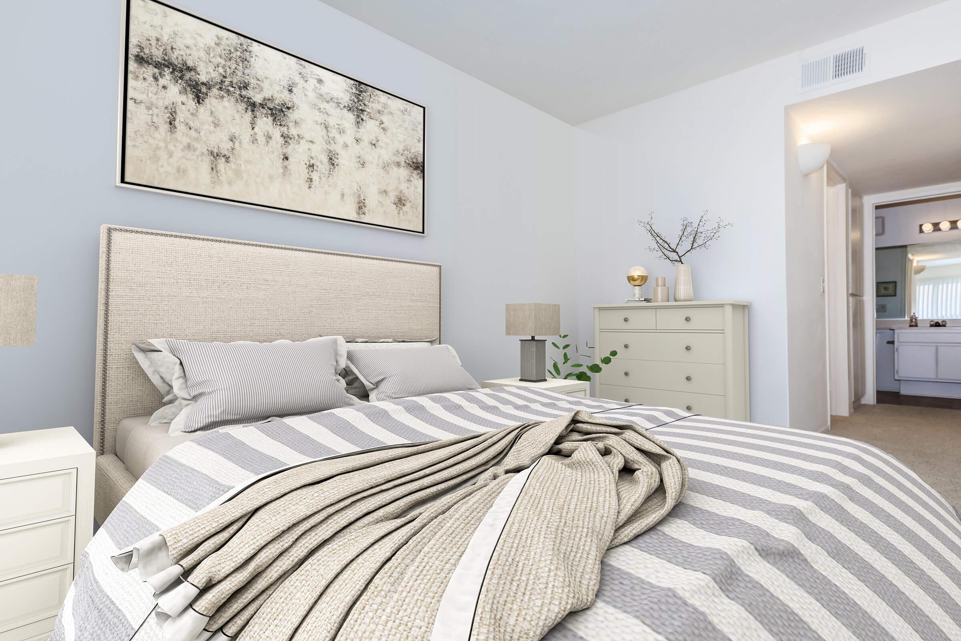



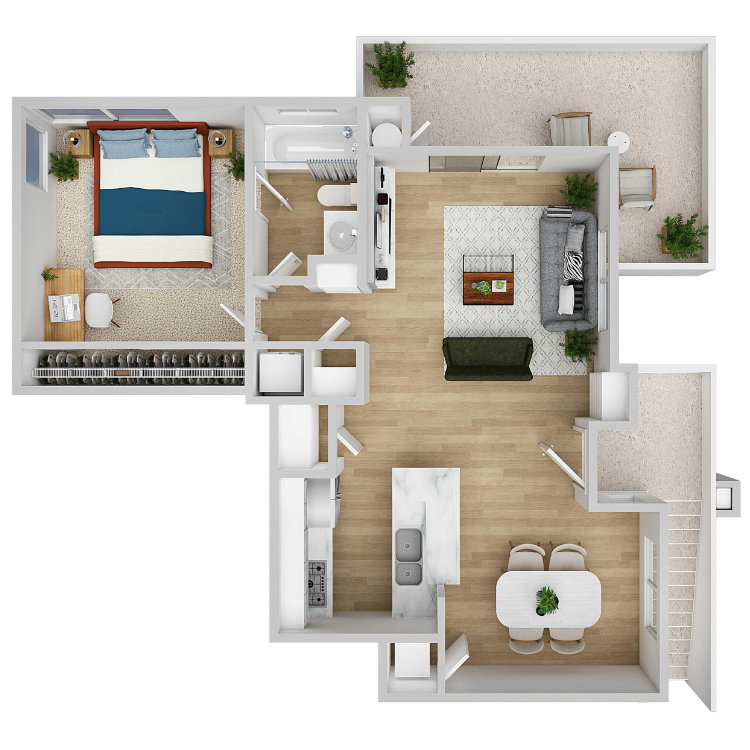
Tideway
Details
- Beds: 1 Bedroom
- Baths: 1
- Square Feet: 704
- Rent: $2054-$2194
- Deposit: $500 On approved credit.
Floor Plan Amenities
- Breakfast Bar
- Ceiling Fans
- Garage
- Entertainment Size Balconies and Patios
- Washer/Dryer In-Unit
- Cable Ready
- Central Air/Heating
- Vaulted Ceilings
- Carpeted Floors
- Dishwasher
- Pantry
- Vertical Blinds
* In Select Apartment Homes
Floor Plan Photos
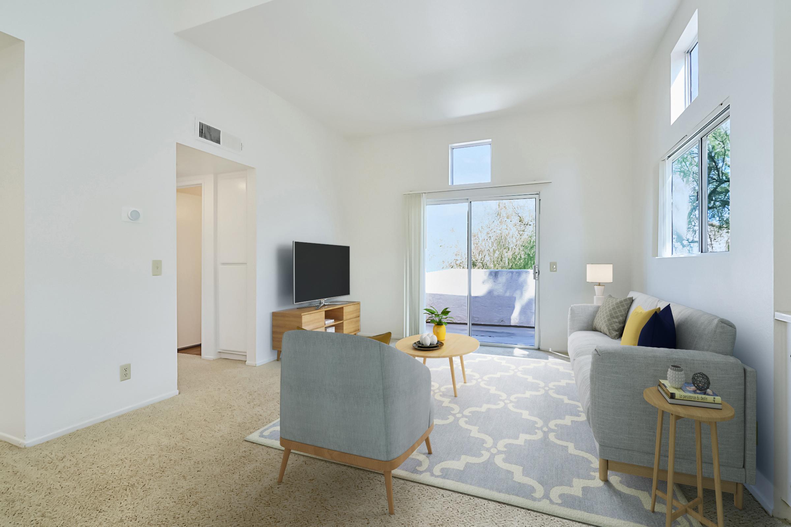
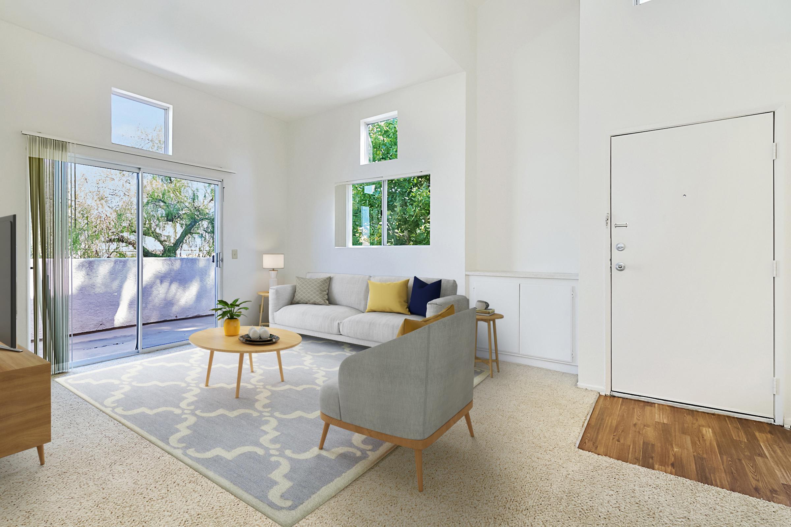
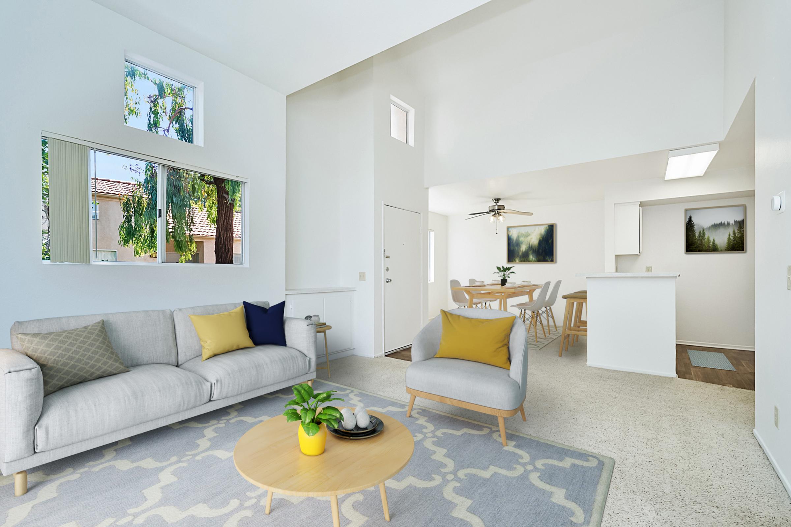
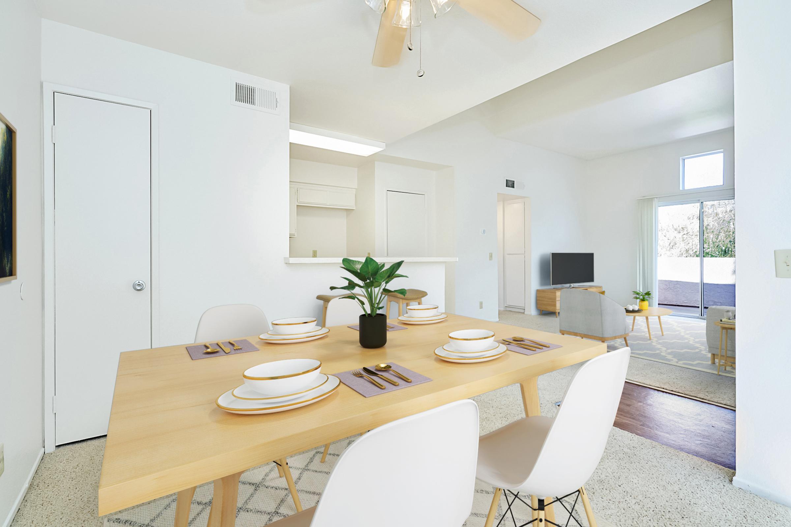
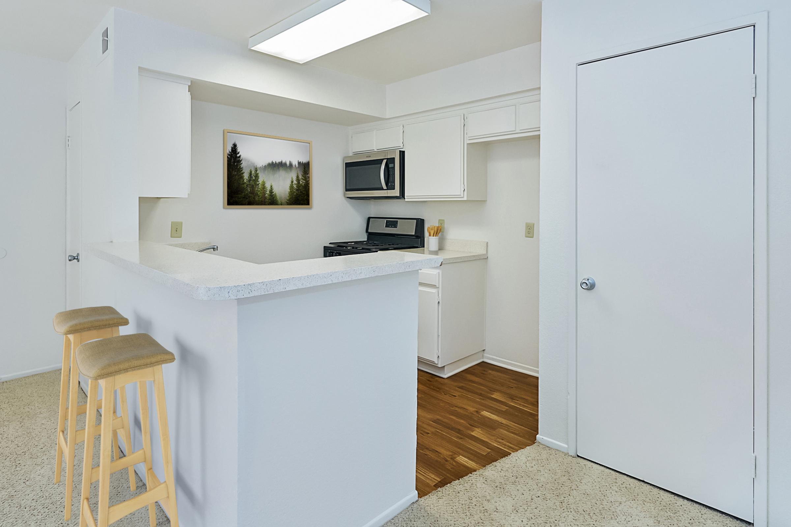
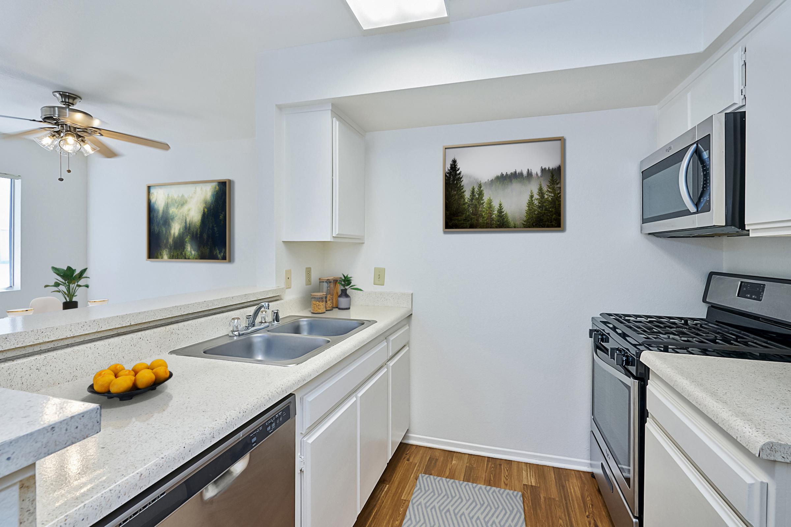
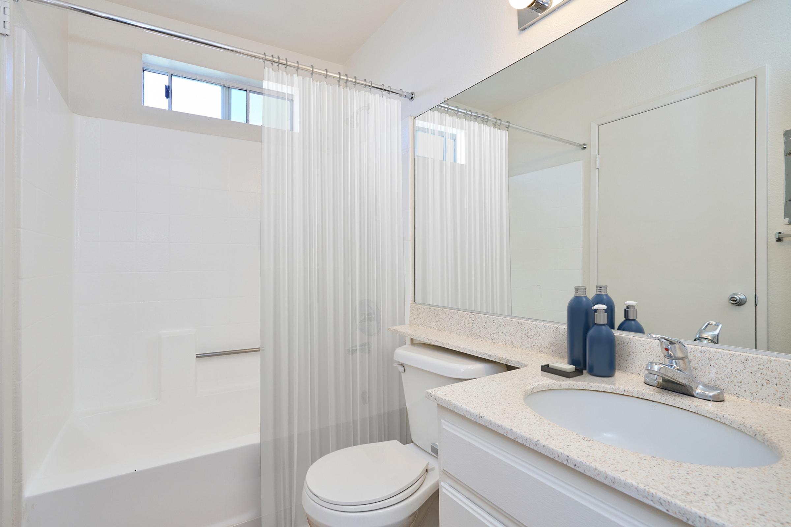
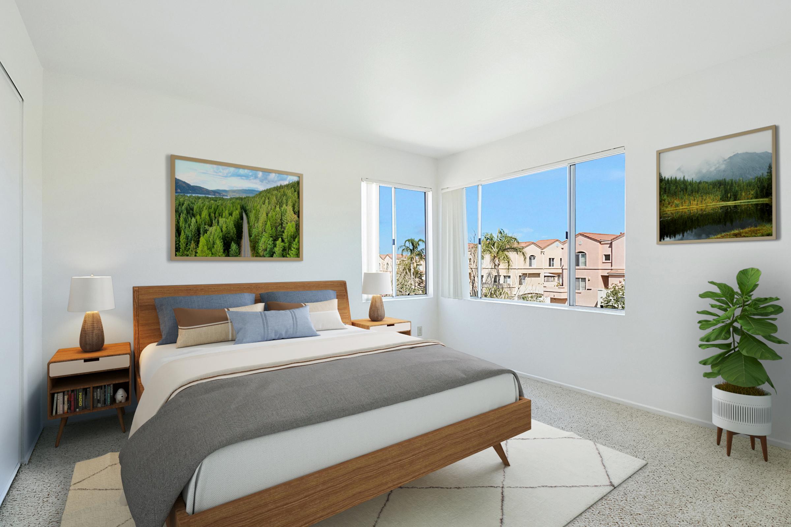
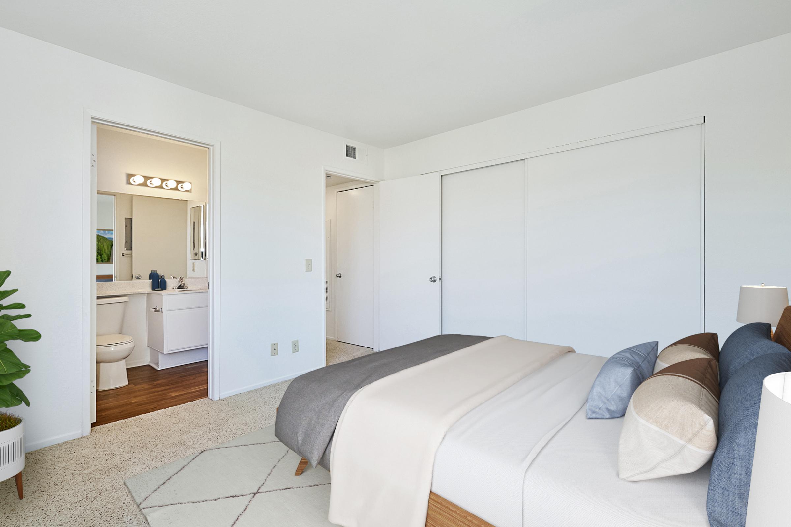
2 Bedroom Floor Plan
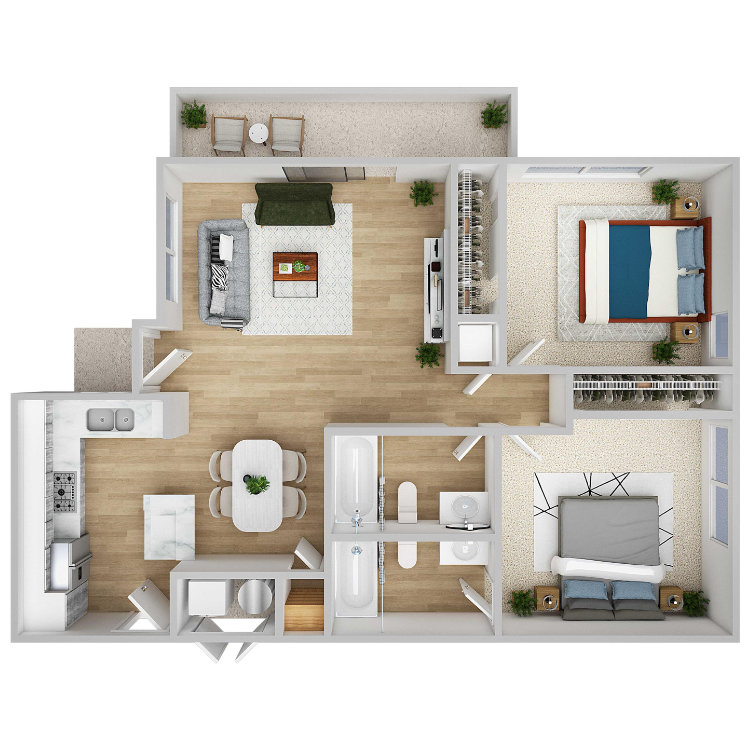
Cascade
Details
- Beds: 2 Bedrooms
- Baths: 2
- Square Feet: 860
- Rent: $2539
- Deposit: $600 On approved credit.
Floor Plan Amenities
- Breakfast Bar
- Ceiling Fans
- Garage
- Entertainment Size Balconies and Patios
- Direct Garage Access *
- Cable Ready
- Central Air/Heating
- Vertical Blinds
- Carpeted Floors
- Dishwasher
- Pantry
- Washer/Dryer In-Unit
* In Select Apartment Homes
Floor Plan Photos
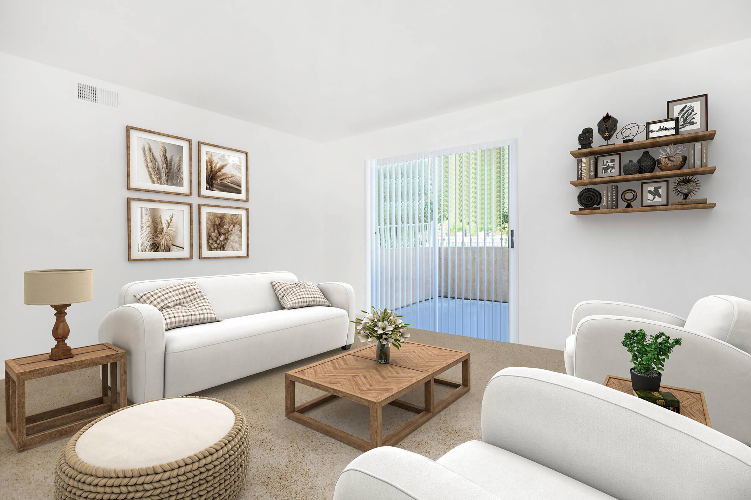
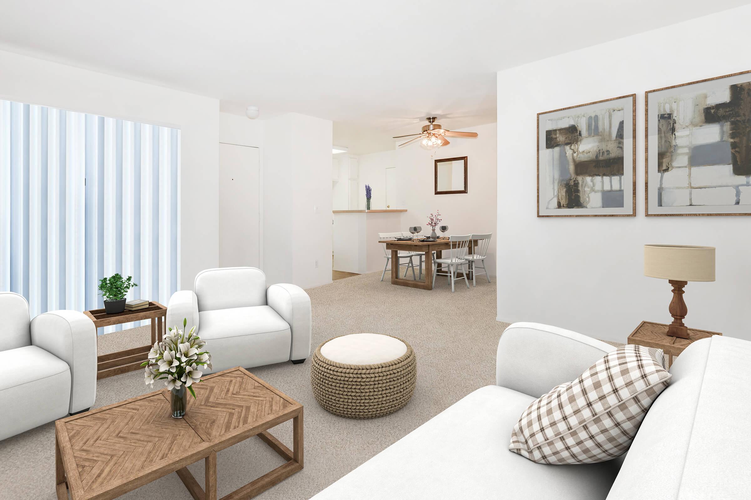
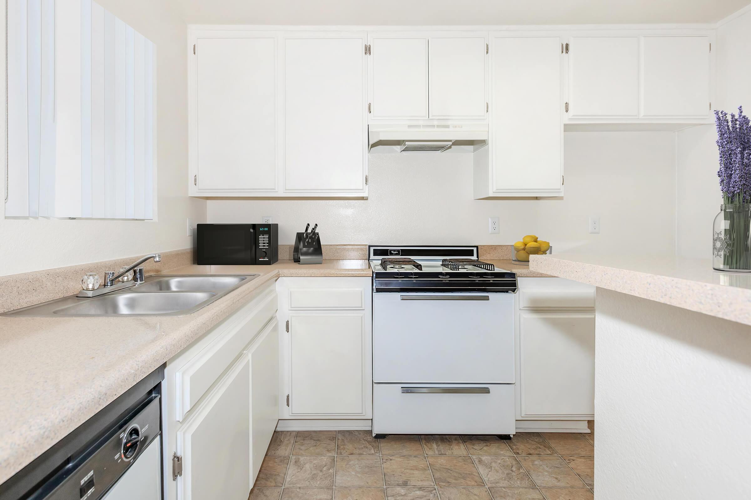
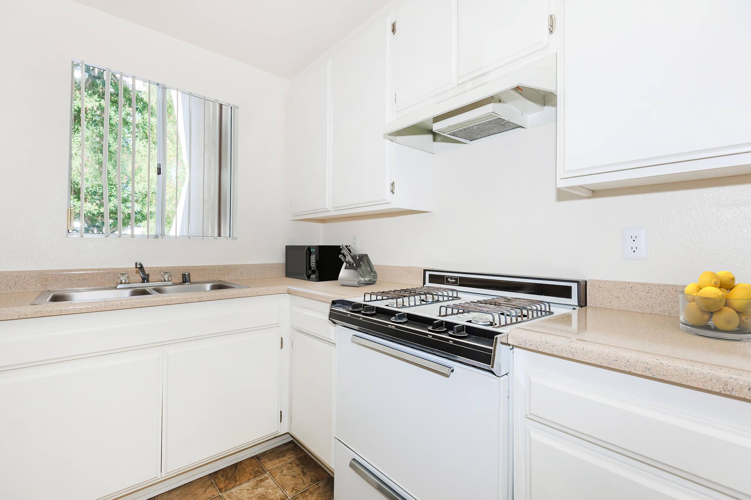
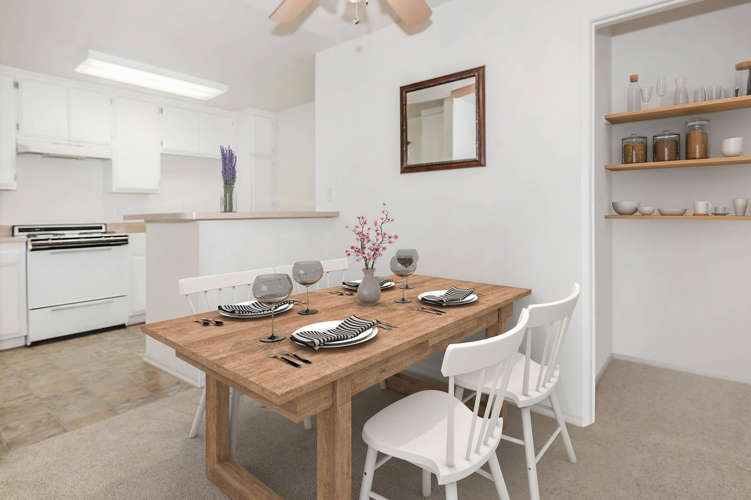
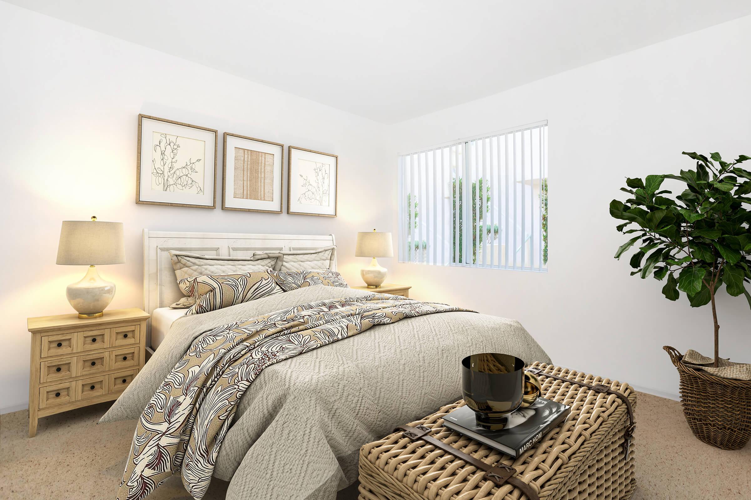
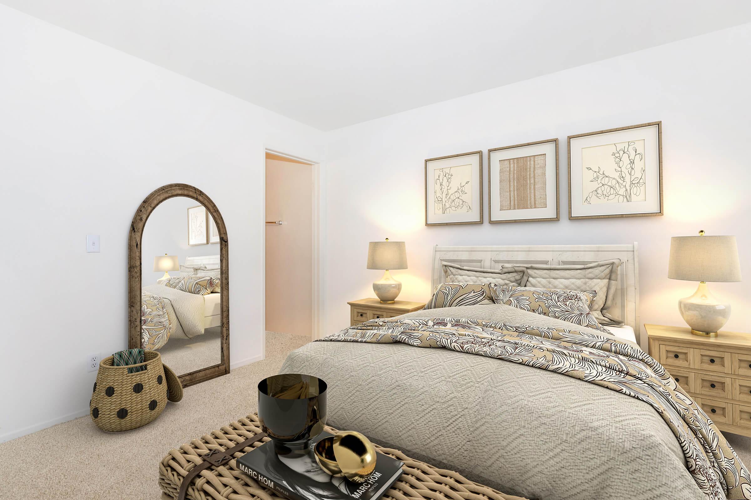
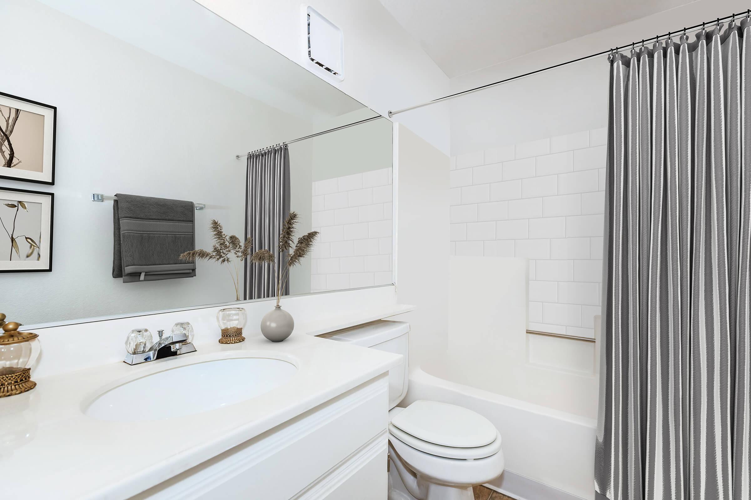
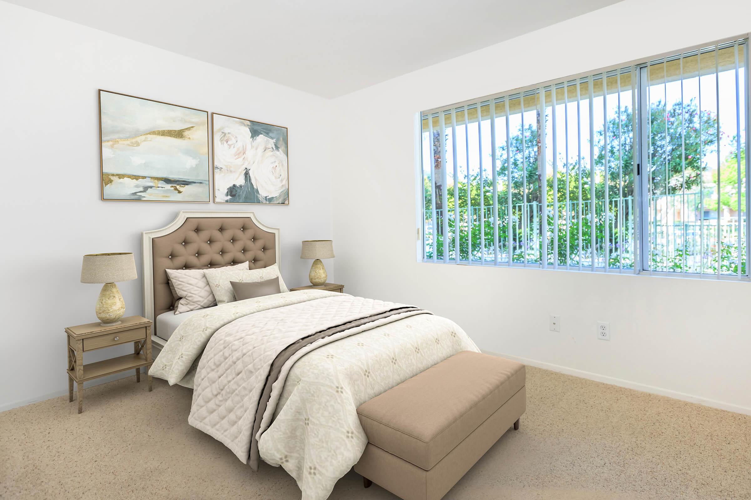
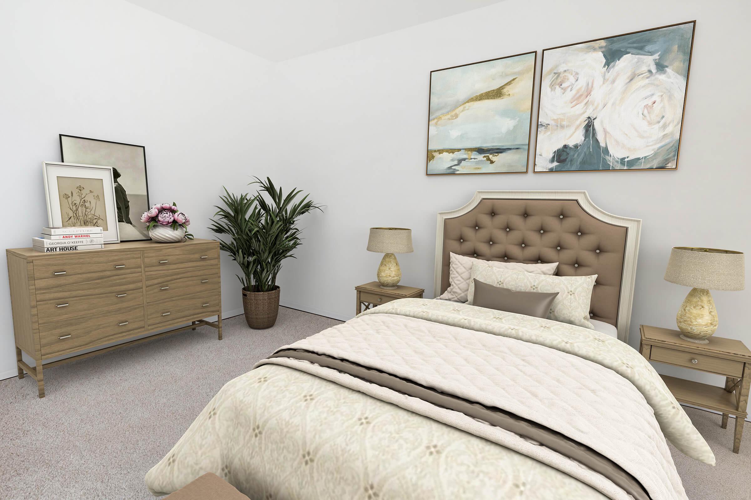
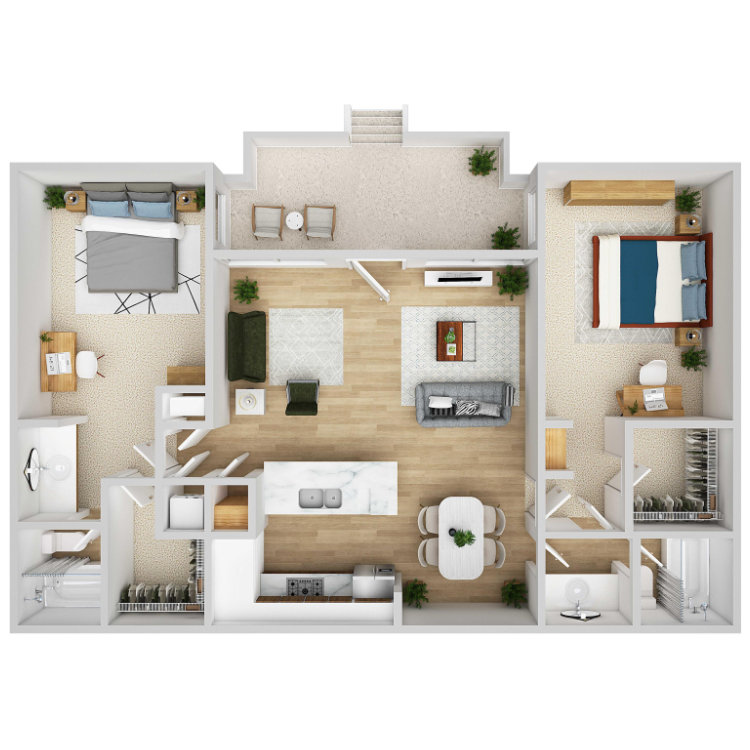
Waterscape
Details
- Beds: 2 Bedrooms
- Baths: 2
- Square Feet: 1037
- Rent: $2270
- Deposit: $600 On approved credit.
Floor Plan Amenities
- Breakfast Bar
- Central Air/Heating
- Spacious Walk-in Closets
- Washer/Dryer In-Unit
- Cable Ready
- Dishwasher
- Pantry
- Vaulted Ceilings
- Carpeted Floors
- Garage
- Entertainment Size Balconies and Patios
- Vertical Blinds
* In Select Apartment Homes
Floor Plan Photos
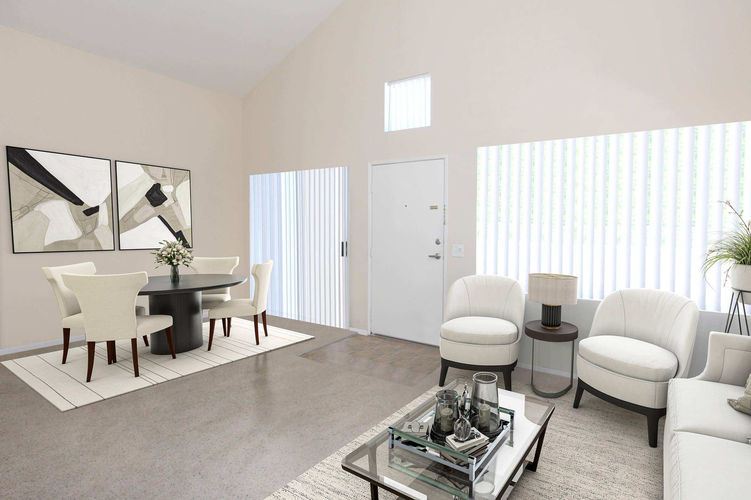
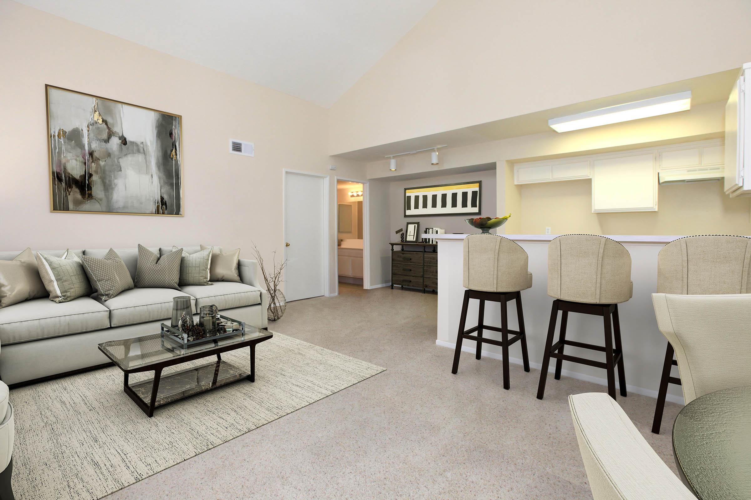
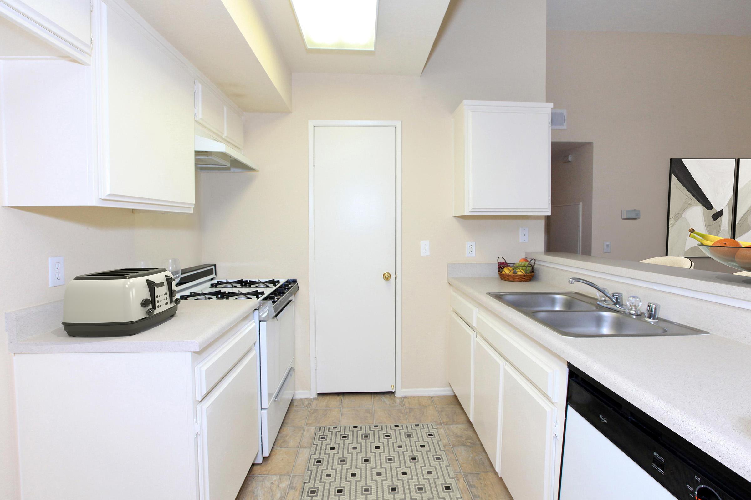
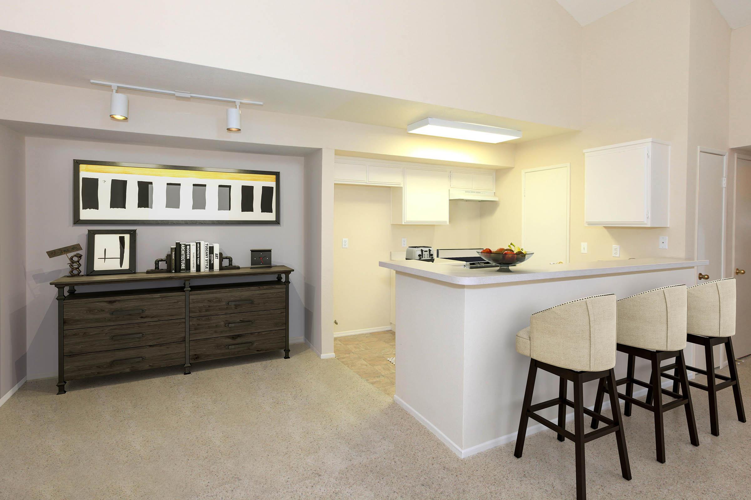
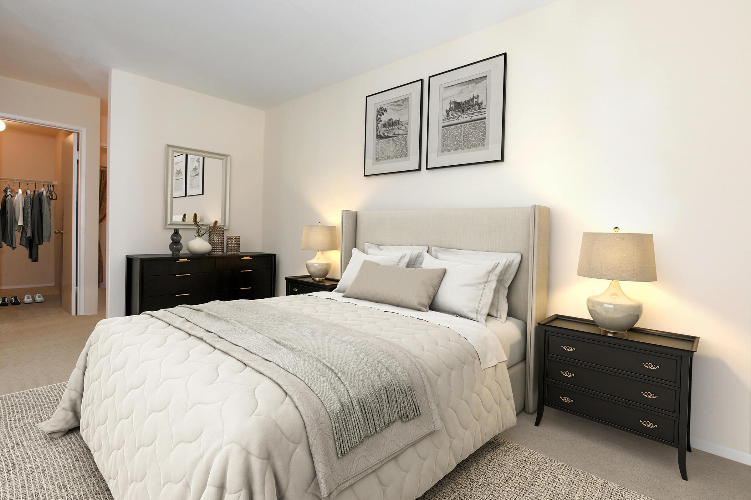
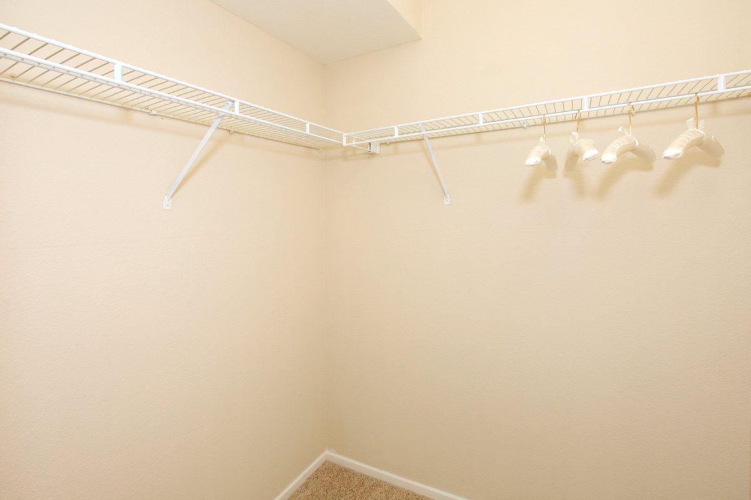
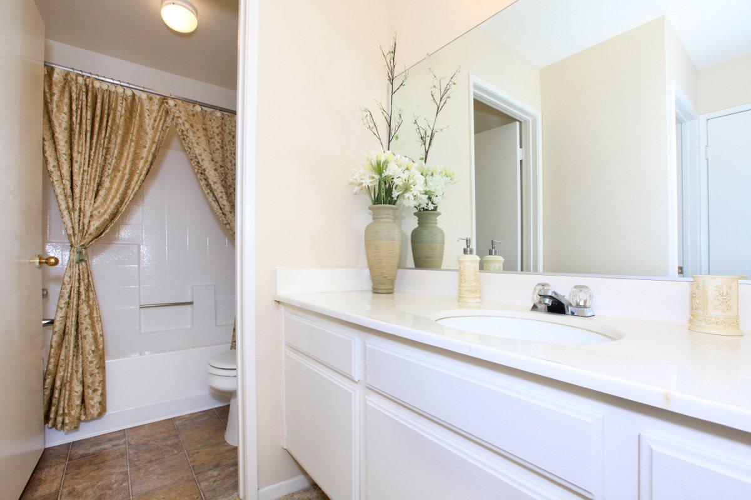
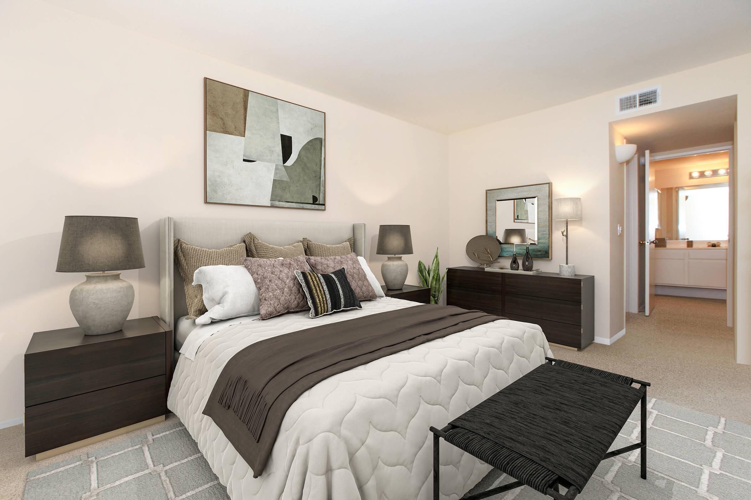
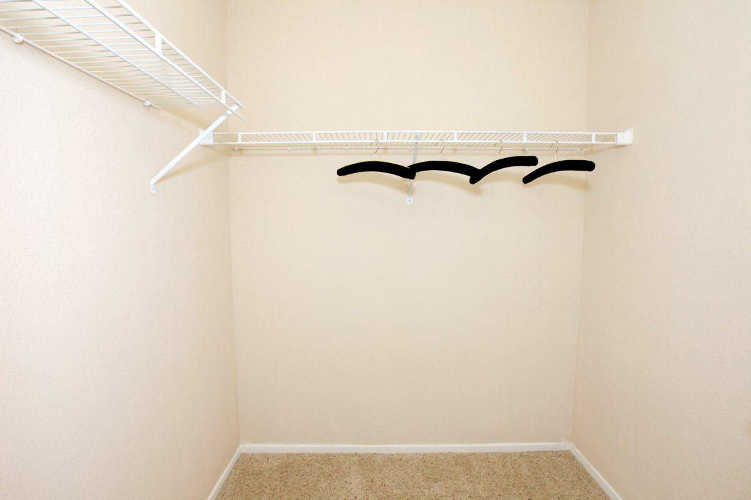
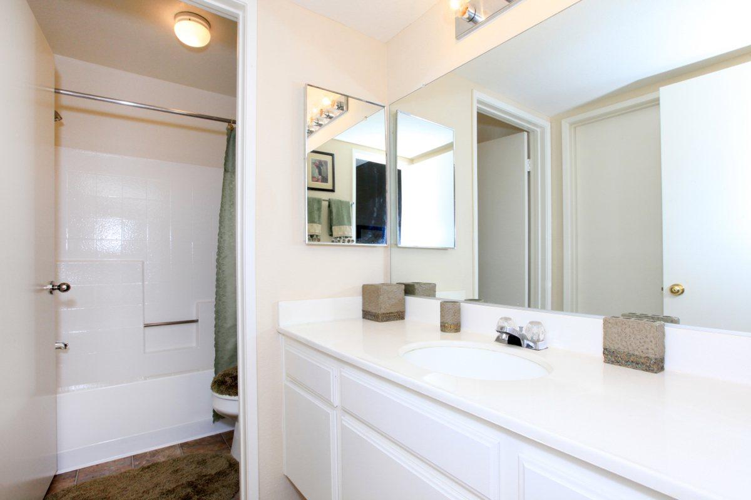
3 Bedroom Floor Plan
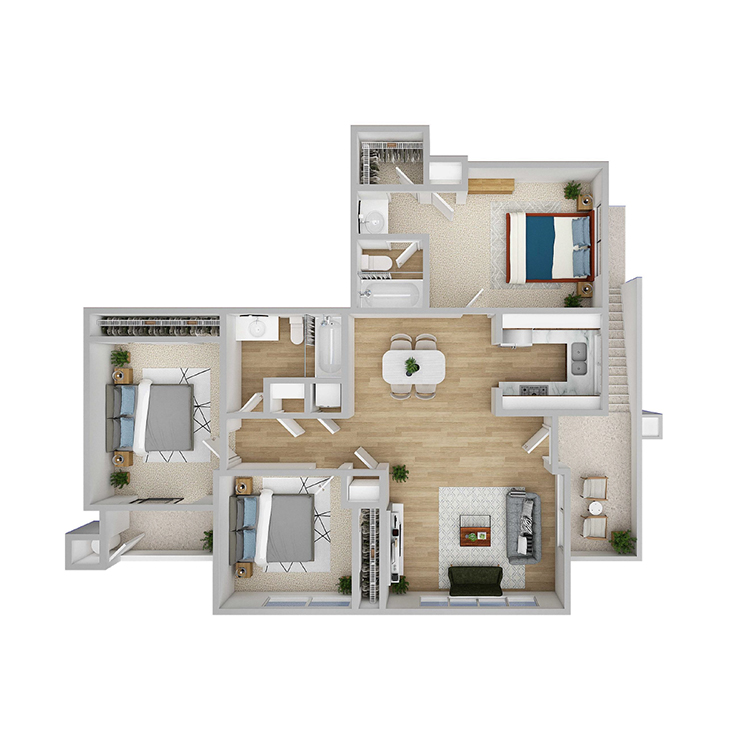
Creekside
Details
- Beds: 3 Bedrooms
- Baths: 2
- Square Feet: 1049
- Rent: $2899
- Deposit: $700 On approved credit.
Floor Plan Amenities
- Cable Ready
- Central Air/Heating
- Spacious Walk-in Closets
- Washer/Dryer In-Unit
- Carpeted Floors
- Dishwasher
- Pantry
- Vaulted Ceilings
- Ceiling Fans
- Garage
- Entertainment Size Balconies and Patios
- Vertical Blinds
* In Select Apartment Homes
Floor Plan Photos
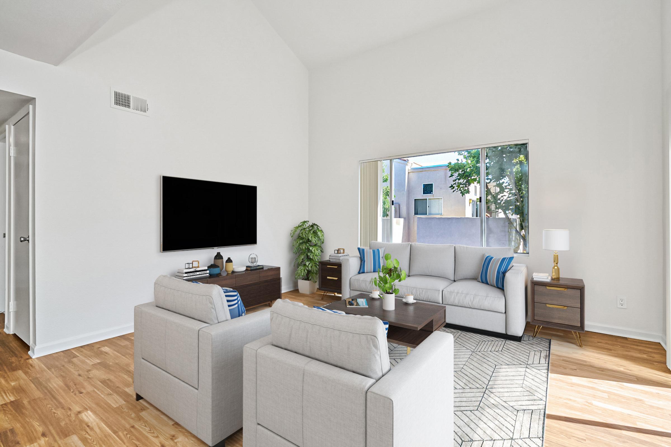
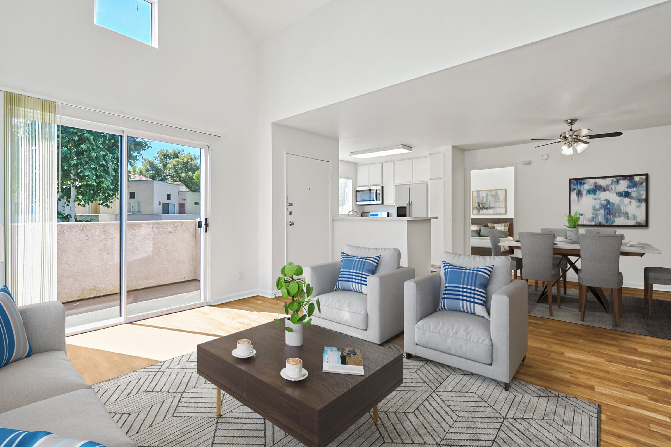
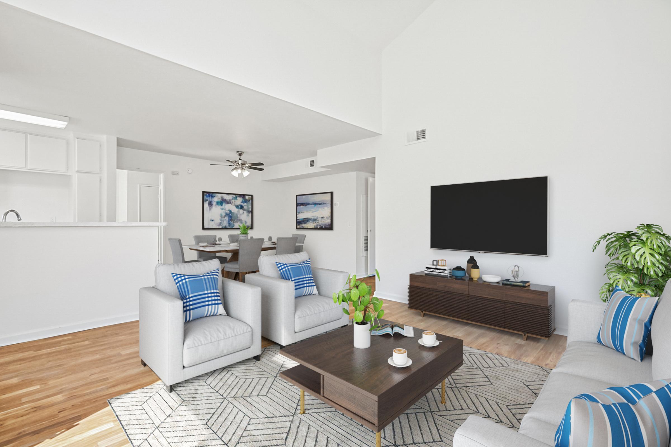
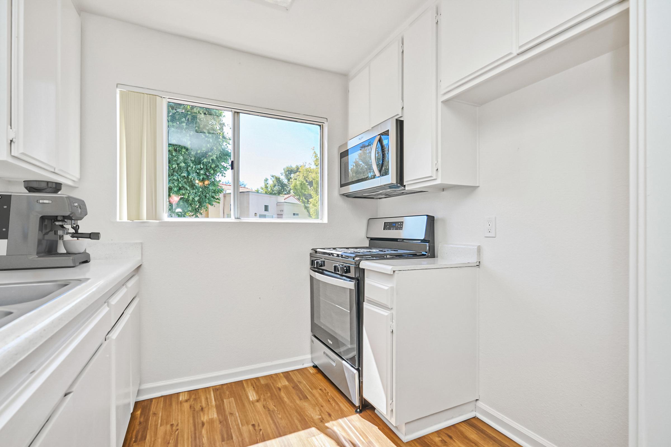
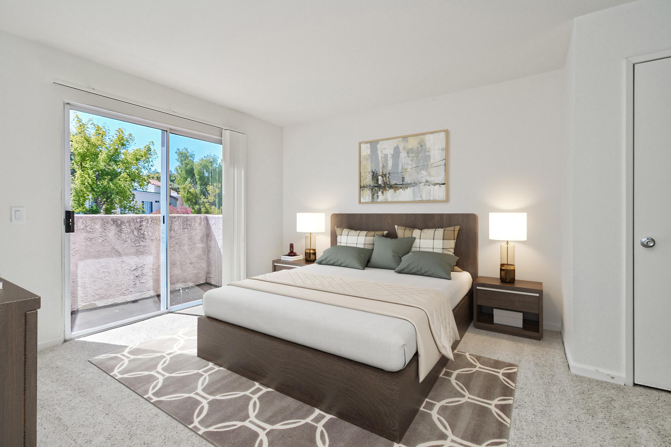
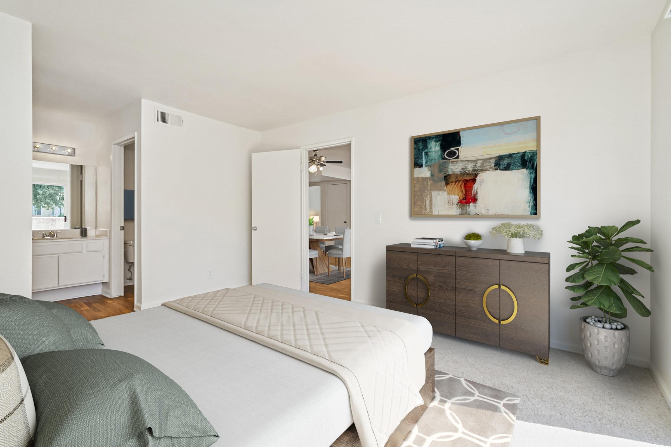
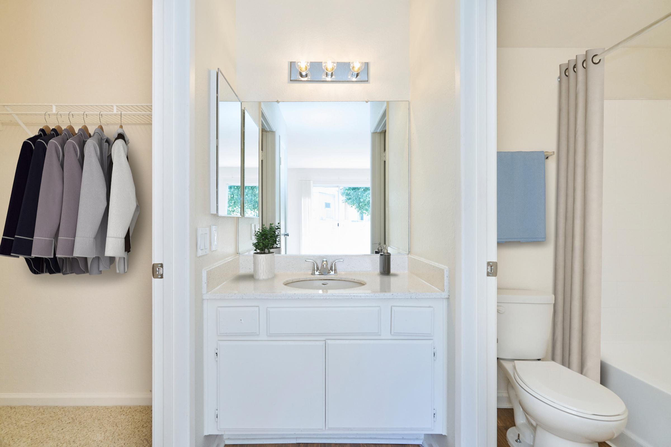
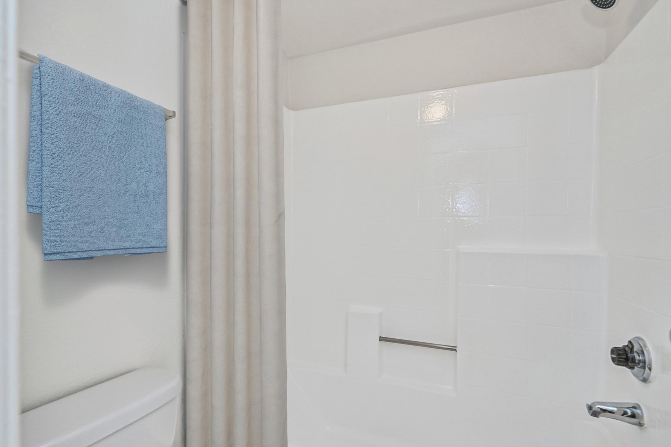
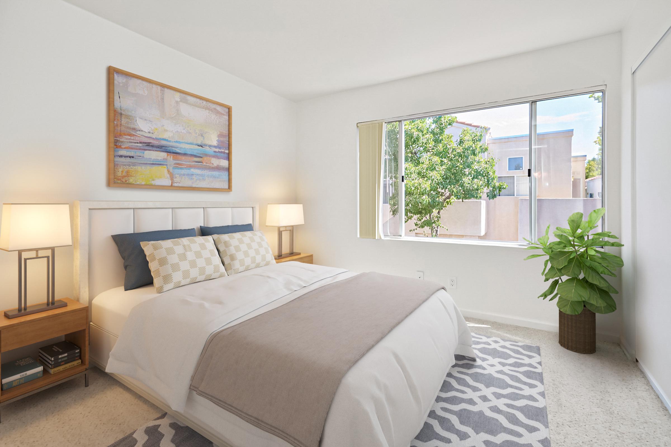
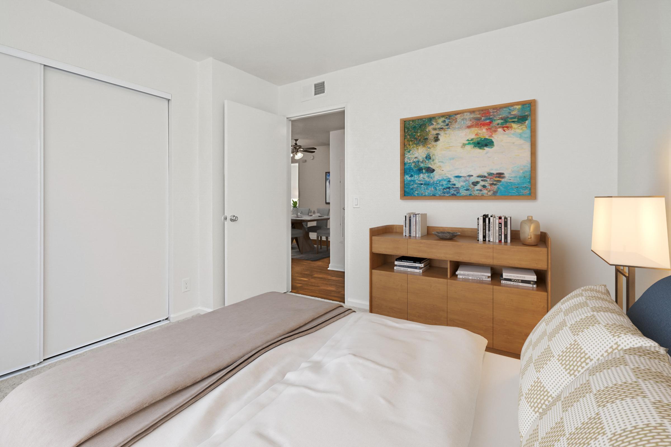
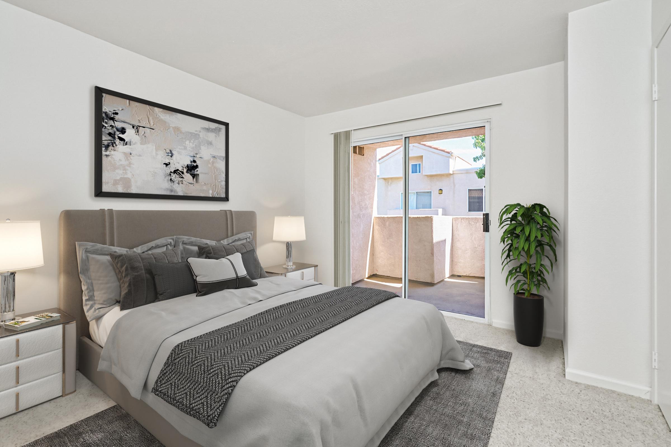
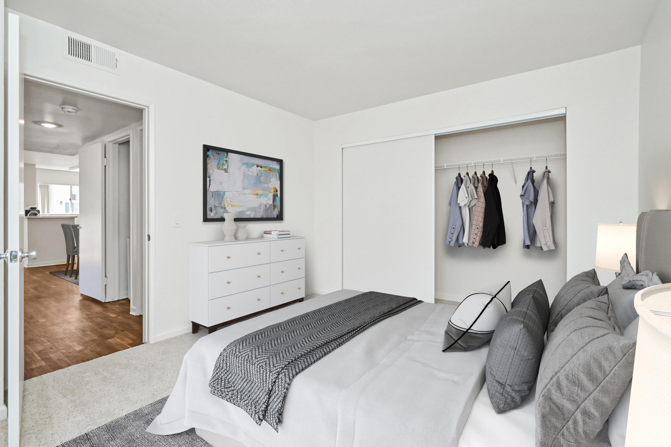
Listed pricing and special offers only valid for new residents. Pricing and availability subject to change at any time. Riverpark does not warrant or represent that image renderings on this website are an accurate representation of every floor plan available at the Property. Floor plans may vary unit by unit and by location at the Property. Please contact our Leasing Office to schedule a tour of the Property and the particular unit you are interested in. Listed pricing and special offers only valid for new residents. Pricing and availability subject to change at any time.
Show Unit Location
Select a floor plan or bedroom count to view those units on the overhead view on the site map. If you need assistance finding a unit in a specific location please call us at 661-485-3617 TTY: 711.
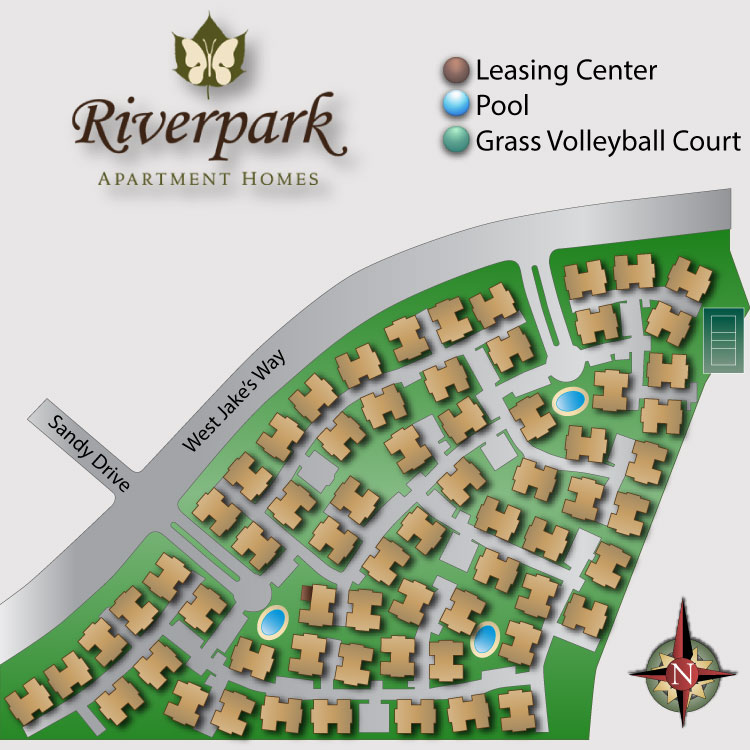
Amenities
Explore what your community has to offer
Deluxe Kitchens
- Euro-Style Cabinets
- Spacious Kitchen Pantry
- Gas Range Oven
- Dishwasher
Custom Appointments
- Spacious One, Two and Three Bedrooms
- Entertainment Size Balconies and Patios
- Stackable Washer and Dryer
- Dramatic Cathedral Ceilings
Spacious Interiors
- Cable Ready
- Large Walk-In Closets
- Individually Controlled Central Heat and Air
- Space Saving Organizer Systems
Community Advantages
- Contemporary California Architecture
- Professional Management Staff
- Convenient Guest Parking
- Quiet Meandering Walkways
- Acres of Open Space and Lush Landscaping
Fun & Fitness
- Three Relaxing Pools and Spas
- Expansive Sunbathing Areas
- Fitness Center
- Picnic Tables
- Children's Play Area
Pet Policy
Pets Welcome Upon Approval. Breed restrictions apply. Up to 2 pets maximum. Weight limit: Maximum of 49 lbs Deposit: $500 deposit per pet Pet Rent: $50/mo rent per pet
Photos
Amenities
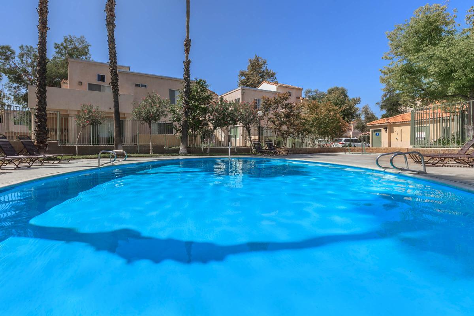
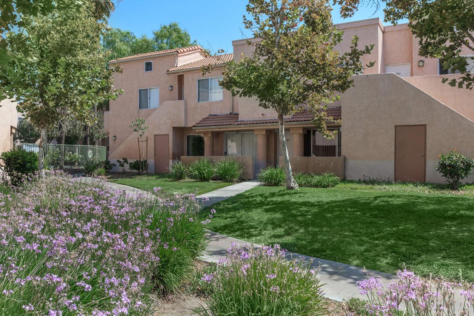
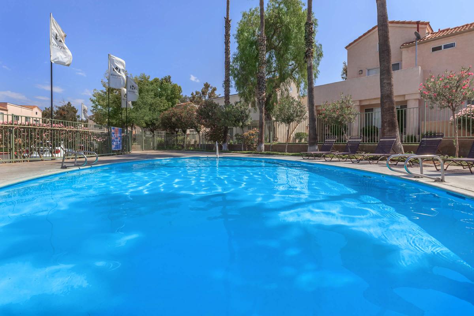
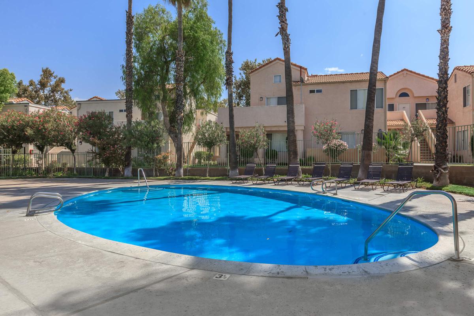
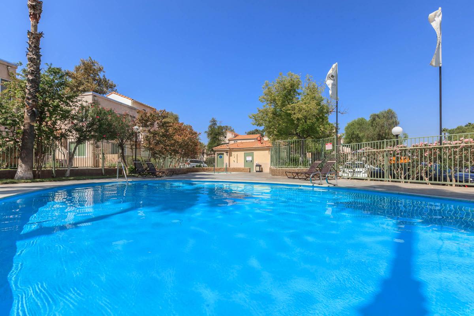
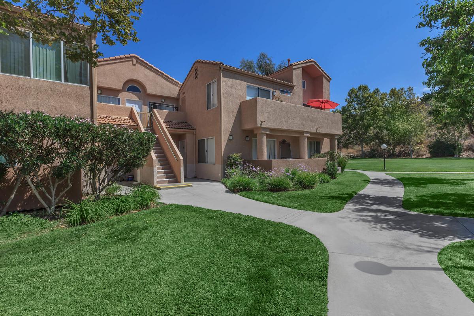
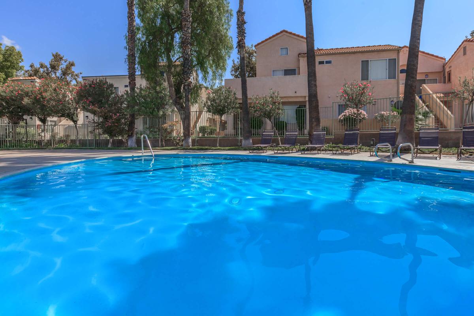
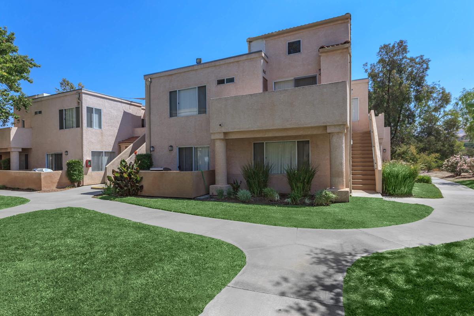
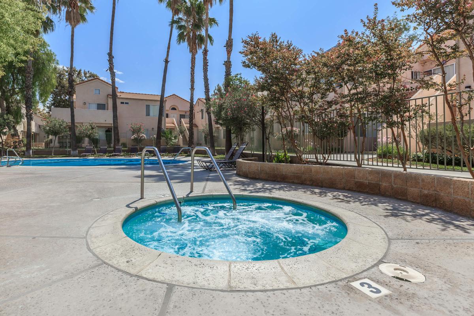
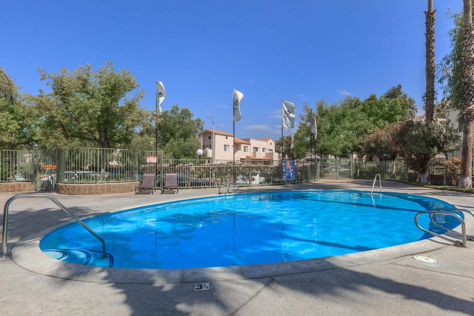
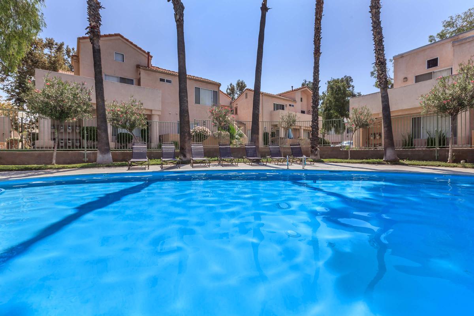
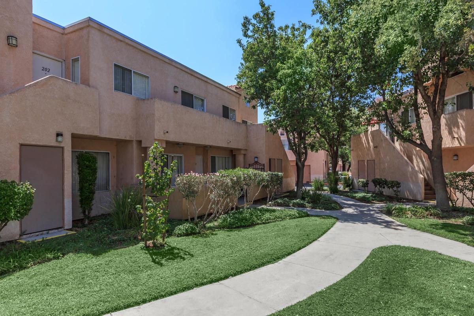
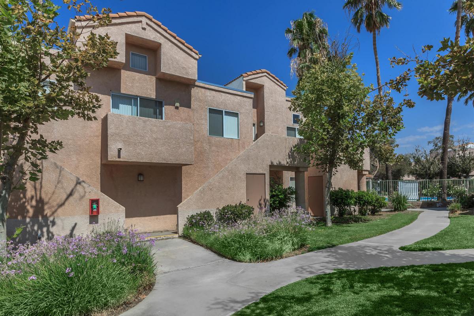
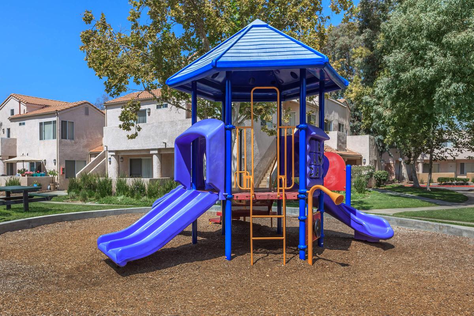
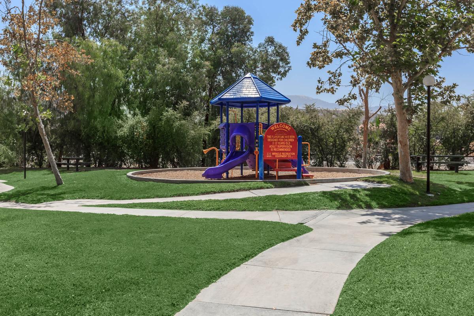
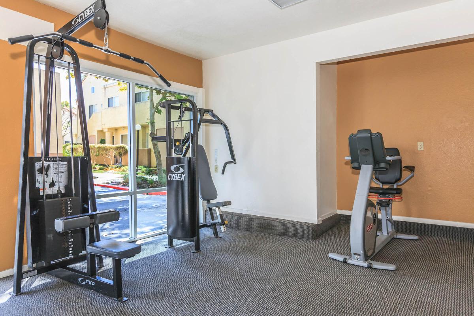
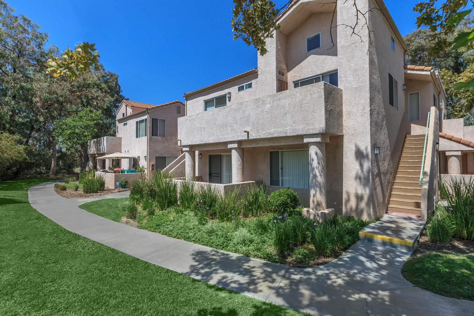
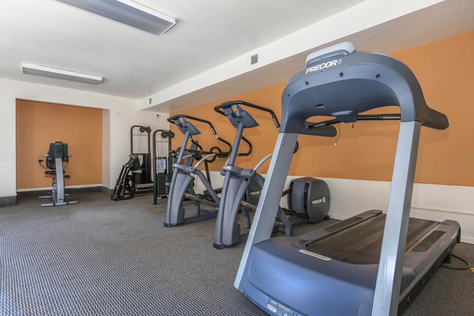
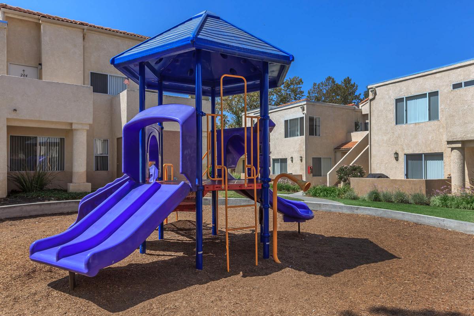
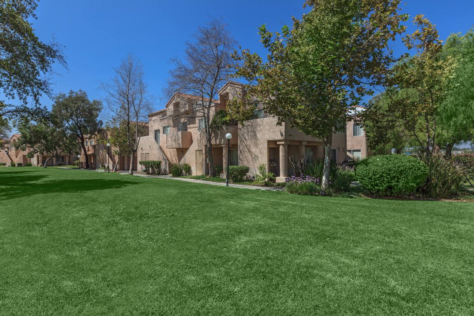
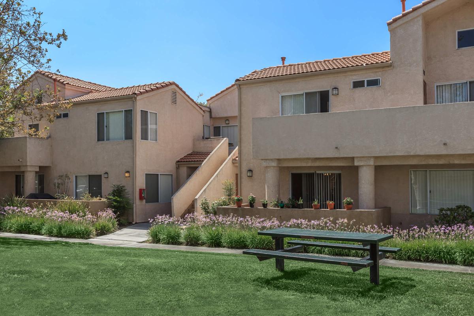
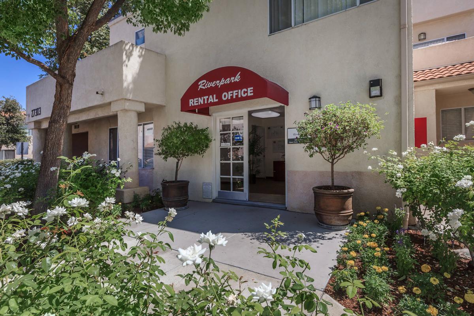
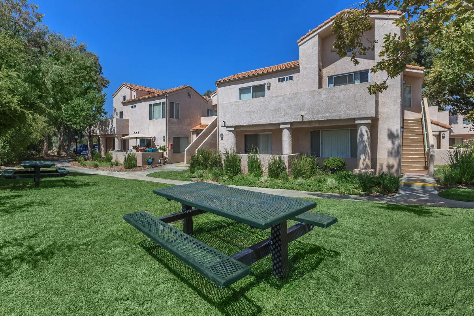
Arroyo









Cascade










Creekside












Tideway









Waterscape










Neighborhood
Points of Interest
Riverpark
Located 27303 N Sara Street Santa Clarita, CA 91387Elementary School
Grocery Store
Middle School
Park
School
Contact Us
Come in
and say hi
27303 N Sara Street
Santa Clarita,
CA
91387
Phone Number:
661-485-3617
TTY: 711
Fax: 661-250-1197
Office Hours
Monday through Friday: 9:00 AM to 7:00 PM. Saturday and Sunday: 9:00 AM to 6:00 PM.